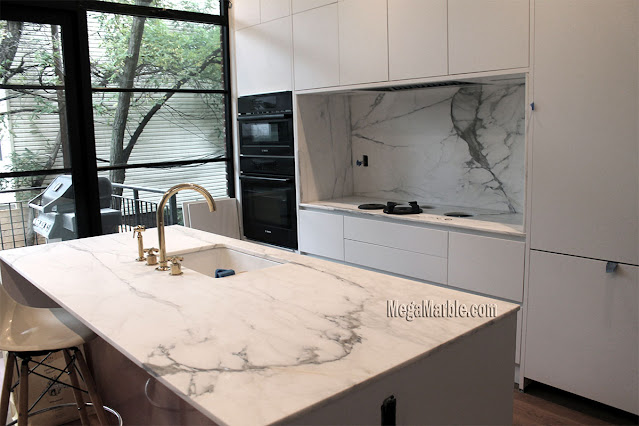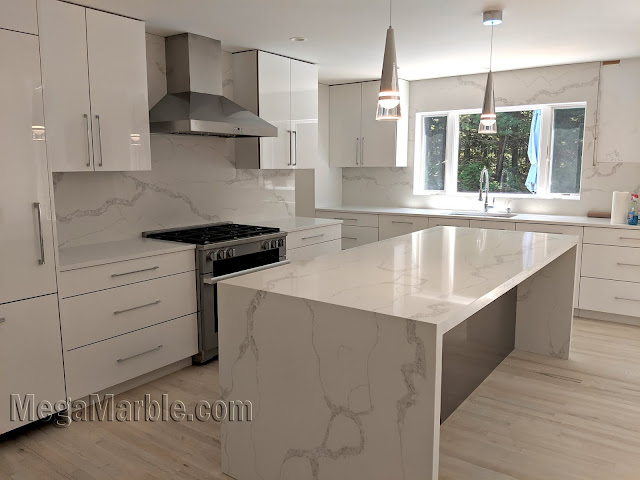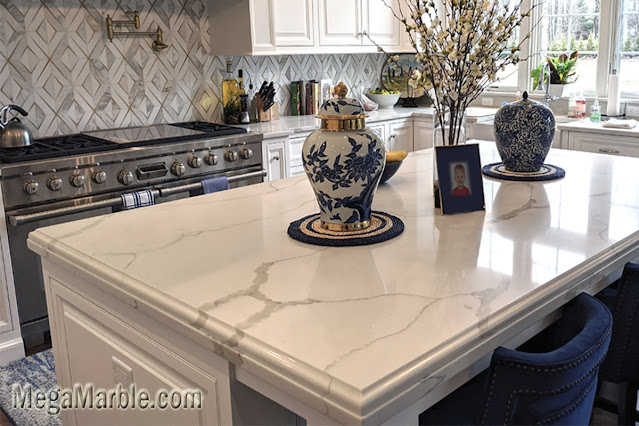Common Kitchen Island Layout Mistakes and How to Avoid Them
Who remembers when a kitchen island was a desirable dream seen on TV? Today it is hard for us to imagine a kitchen without it, and it is used as a workstation and a replacement for a dining table, and also includes space for storage and a host of other functions. It can be unique and designed, but to be useful it is important to plan it correctly. When planning a kitchen island, you need to consider its functionality – whether it will include electrical appliances, a dining area, or a work area.
Movement in the kitchen should be easy, and the area around the kitchen island should be accessible and safe.
- Mistakes in kitchen island design: there is not enough space between the kitchen island and the cabinets
Between the kitchen island and the cabinets, there should be a space that will allow comfortable movement for more than one person. Make sure there is enough space to safely open cabinets and drawers without them interfering with each other. “The size of the kitchen island depends on its intended uses. If it is to be used only for food preparation, it is recommended that there be at least 3 ft between it and the walls or appliances surrounding it, if you also want to sit down to eat at the bar and add chairs, you should increase the spacing to 3.5 ft if possible.
Quartz Kitchen Countertop in the Hamptons NY
- Mistakes in kitchen island design: the depth of the island is not suitable for sitting
If the kitchen island is also to be used as a place to eat, the surface of the kitchen island should be more significant than its base to allow comfortable seating.
- Mistakes in designing a kitchen island: sitting interferes with movement in the kitchen
When deciding where to place the seating on the kitchen island, make sure that the seating is not too crowded and that the seating does not block access to the oven, cabinets, or refrigerator, and what is the orientation of the seating in relation to the openings in the space.
- Mistakes in kitchen island design: Uncomfortable height
Usually, the height of the kitchen island is the same as the height of the work surface, ie 35 inches from the floor. If you are interested in a non-standard height, make sure that it allows you to stand and cook comfortably, and that there are chairs suitable for the height.
- Mistakes in kitchen island design: The size of the kitchen island does not match the size of the kitchen
The size of the kitchen island should be comfortable and proportional to the size of the kitchen. The key is to create a harmonious balance between functionality and aesthetics.
- Mistakes in kitchen island design: lack of sockets
How many appliances would you like to place on the kitchen island? And what about mobile charging stations? Don’t forget to check this in advance and plan the kitchen island accordingly.
- Mistakes in kitchen island design: insufficient lighting
We designed appropriate lighting for the different uses of the kitchen island – whether it is intended for cooking and preparing food or for eating or for a variety of uses. It is advisable to plan lighting from a variety of sources so that it can be adjusted for use.
- Kitchen Island design mistakes: not planning ahead
Kitchens are not cheap, so it is important to adapt the kitchen – and the kitchen island – also for the future. Will you need more storage space as your family grows? Try to think about your current needs, and also about conditions that will appear in the future.






